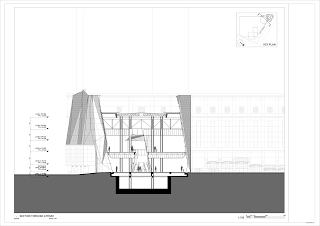Monday, 2 September 2013
La Petite Robe Noire - Guerlain (playlist)
As I am going to create an art space, I have been thinking of what sort of scheme or theme shall this space be. Art is about creation. A creation of experience, memory, ideas, and records of a story. An art space allow viewers to be able to read and understand messages that were created by artists. Those messages could be artist's own story, memory, point of view about an issue, or their imagination.
This animation is inspirational. It deliveries a message to me that the artist is imaginative, from the spaces that it has shown. The combination of dramatic clouds, colourful rainfalls, heavy texture of road and European Rome buildings.
I think I am going to create an art gallery space of "Imagination Dream Space".
Monday, 26 August 2013
Atrium Section Drawings Research
I have found some images that helps me on inspiration of how a foyer atrium can be done.
Perhaps in the next step, making a quick sketch model would help on a better space defining progress.
Saturday, 24 August 2013
Studio Practice Progress
Hi there,today I am going to share my working progress with you. :)
I have made a brief of what programs are going to be placed in my art space. As my concept of the redevelopment of RAH site is titled as an organic and sustainable site, this art gallery will be somehow connected and interacting with organic and environmental friendly activity.
during the process, I find it is a complex journey of drawing out plans for different floor levels, because of the walls and facade were in angle. while imagining spaces, I have been getting some difficulties of planning out atrium through out the building and with a "pointy roof". More research is needed.
I have made a brief of what programs are going to be placed in my art space. As my concept of the redevelopment of RAH site is titled as an organic and sustainable site, this art gallery will be somehow connected and interacting with organic and environmental friendly activity.
site plan
ground floor plan
section
Thursday, 22 August 2013
Starhill Gallery / Spark Architects
I am very excited to show this work to you as the concept and building form are very similar to what I have in my studio project. the use of material in the exterior facade has a good combination of concrete and glazing as in a geometrical form.

Spark’s design has opened up the façade which provides a lot of visual interest via a continuous shop front that wraps the existing building in a crystalline skin of glass and stone panels. The new façade resembles the “wet drapery” of the ancient statues of Greece and Rome, and the beautifully crafted gowns on sale inside Starhill Gallery. The fractured variation of solidity and transparency transforms the street façade of the existing building entirely, giving it a new contemporary classic identity that stands out amongst the quick-fix, ubiquitous shopping mall façades of many of Starhill Gallery’s neighbours.
Spark’s lightweight steel, stone and glass façade is the first of their kind in Malaysia that embraces cutting-edge façade technology from the French engineer RFR, the team that delivered the Pyramid at the Paris Louvre.
By looking into its section drawing, i have found solutions to solve the problem in my studio practice.
I love the way how the facade is not acting as the building wall but leaving a gap in between the curtain wall and the internal wall. it gives a control of construction and use of internal space including walls.
Feel free to leave your comments! :)
I love the way how the facade is not acting as the building wall but leaving a gap in between the curtain wall and the internal wall. it gives a control of construction and use of internal space including walls.
Feel free to leave your comments! :)
Wednesday, 21 August 2013
How To Think Like An Architect: The Design Process
Today i have found a video that shows how to think about space planning, by Architect Barry Berkus.
Bare in mind, sun orientation and use of space e.g. programming, are the way of thinking how to locate different spaces into one.
Tuesday, 20 August 2013
Art Gallery Space Planning
- "Architecturally designing any space with all the amenities and mechanical gadgets to make it more functional for the occupants. Besides amenities, gadgets and good communication systems, it includes better sound and light control within the space."
- how to use space efficiently and effectively?
- In which better way to accommodate special processes and work flows?
- How to artistically create a desired image and experiential atmosphere?
- who / which kind of client are we serving for?
- What kind of material shall we use in art gallery space?
- Being aware of building codes and locate services appropriately?
- What exact Programming (interiors) are in this art space?
So... What is space planning?
I have noted that there are some guidelines I can be aware of:
|
I have been coming up with a lot of idea of space that are particularly special for art space, gallery or center. However, the question of how to define an appropriate way of planning these spaces into an experiential architecture is left for us to investigate. I am going to record what i have found in research while i am at the same time developing my design process.
Here are some examples that I found which indicates how they have interpret an art gallery space...
Guys, welcome to leave some comments! :) |
Subscribe to:
Comments (Atom)

























