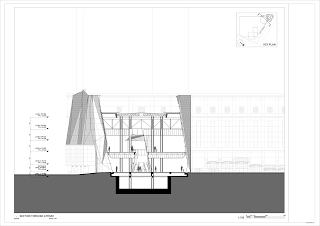I am very excited to show this work to you as the concept and building form are very similar to what I have in my studio project. the use of material in the exterior facade has a good combination of concrete and glazing as in a geometrical form.

Spark’s design has opened up the façade which provides a lot of visual interest via a continuous shop front that wraps the existing building in a crystalline skin of glass and stone panels. The new façade resembles the “wet drapery” of the ancient statues of Greece and Rome, and the beautifully crafted gowns on sale inside Starhill Gallery. The fractured variation of solidity and transparency transforms the street façade of the existing building entirely, giving it a new contemporary classic identity that stands out amongst the quick-fix, ubiquitous shopping mall façades of many of Starhill Gallery’s neighbours.
Spark’s lightweight steel, stone and glass façade is the first of their kind in Malaysia that embraces cutting-edge façade technology from the French engineer RFR, the team that delivered the Pyramid at the Paris Louvre.
By looking into its section drawing, i have found solutions to solve the problem in my studio practice.
I love the way how the facade is not acting as the building wall but leaving a gap in between the curtain wall and the internal wall. it gives a control of construction and use of internal space including walls.
Feel free to leave your comments! :)
I love the way how the facade is not acting as the building wall but leaving a gap in between the curtain wall and the internal wall. it gives a control of construction and use of internal space including walls.
Feel free to leave your comments! :)













This is a very nice article. thank you for publishing this. i can understand this easily.!!.. Big Data Hadoop Online Course India
ReplyDelete